
RUNWAL GARDEN CITY
KALYAN SHIL ROAD
EMI of only Rs.9,999 P.M
1 & 2 BHK Homes
Starting Price
Rs. 29 Lakhs
Onwards
Special Schemes & Offers
Stamp Duty Offer *| 0 GST*
NO Maintainance for 4 years
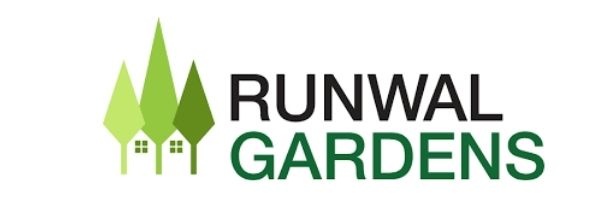
RUNWAL GARDEN CITY
Dombivli, Maharashtra
OVERVIEW
Exclusive 1 BHK / 2 BHK / 3 BHK Homes
Spot Booking Offers*
Starting Price
₹ 40 Lacs*
Onwards
SPECIAL SCHEMES & OFFERS
Spot Booking Offers* Spot Booking Offers*Spot Booking Offers*Spot Booking Offers*
FOR LIMITED PERIOD
Book Your Site Visit
Let Us Call You !
+91 9920464674
LOCATION
Dombivli, Mumbai
UNIT TYPE
1 BHK / 2 BHK / 3 BHK
PRICE RANGE
₹ 40 Lacs* - ₹ 4.50 Cr*
STATUS
Under construction
JOYOUS MOMENTS RIGHT BELOW YOUR HOME
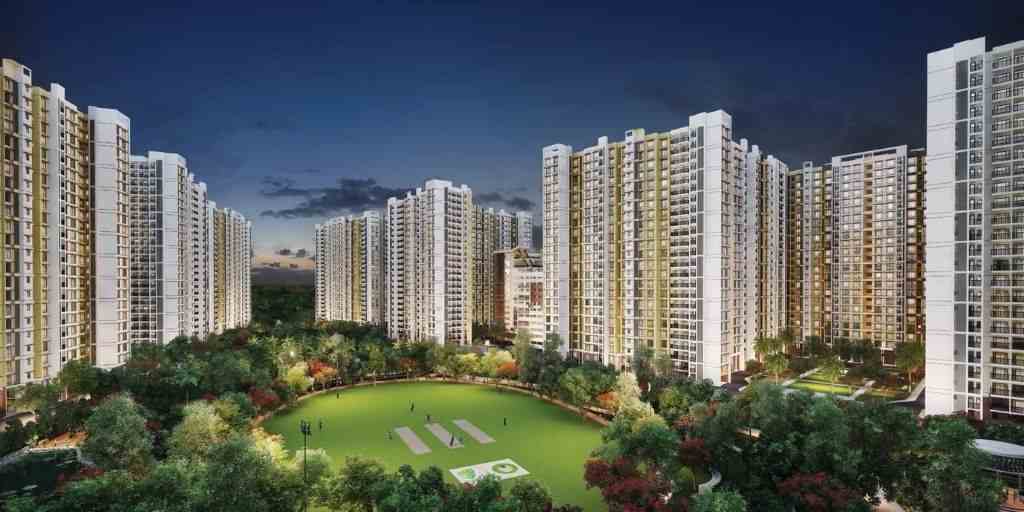
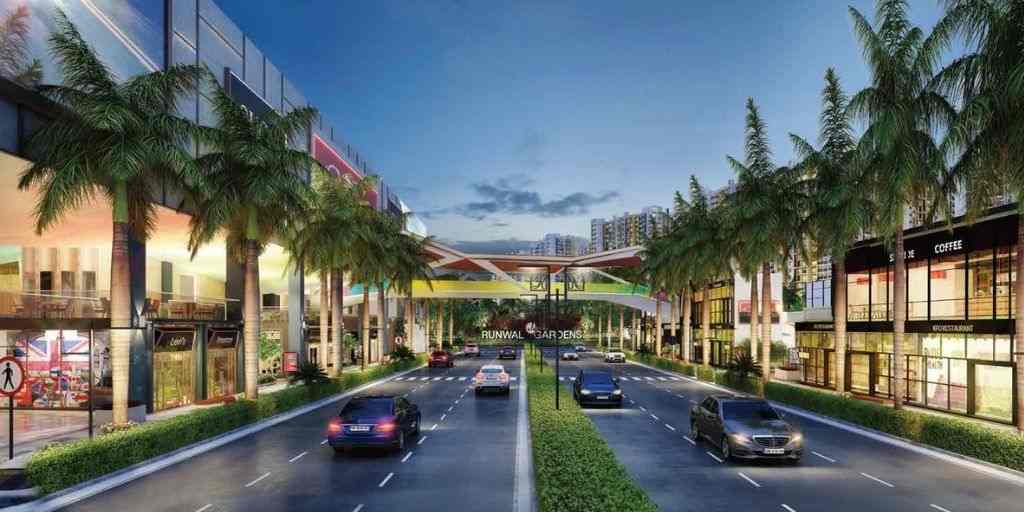
PROJECT HIGHLIGHTS
RUNWAL GARDENS CITY
Runwal gardens dombivli in mumbai is spread across 115 acres, is truly an integrated township. Within its premises is a renowned school, 10 lakh sq. ft. Mall, Offices, High-Street retail and a Multispecialty Hospital. Runwal gardens is built to fulfill all your basic as well as lifestyle needs. Everything you need is here. This thoughtfully built property has expanse of lush green grass, over 8000 trees and more than 14 breathtaking gardens; making joy truly evergreen. Most of the apartments face the garden and bring you beautiful views of nature. Runwal Gardens is aptly named so as it lets you live amidst this magical setting.
Runwal Gardens is also connected kalyan mumbai , is another privileged project from your credible Runwal Group. With their thoughtfully designed 1 bhk, 2 bhk and 3 bhk homes which are briskly progressing for their possession. Runwal garden possession date is in the year 2023. Runwal gardens current status is underconstruction project. These residents are built to fulfill most of your lifestyle needs. The recipient of Padmabhushan, Mr. Hafeez Contractor is the name behind the marvelous architecture and designs of your homes and estate. When we talk about runwal gardens price there is no match! The prices dombivli runwal garden offers are really exclusive. You must have a look at Runwal garden sample flat. Runwal gardens floor plan are also strategically designed with minimum wastage of space and with best usage of space. Runwal gardens dombivli reviews itself speaks about the Project.
RUNWAL GARDENS CITY
KEY Highlights
- Launching 1 BHK,2 BHK and 3 BHK Homes
- 1 BHK Homes Starting At ₹ 40 Lacs* Onwards
- 2 BHK Homes Starting At ₹ 61 Lacs* Onwards
- 3 bhk Homes Starting At ₹ 82 Lacs* Onwards
- Smartly designed with no wastage of space
- Well finished homes with world-class fittings
- Enjoy the best of retail, high-street, entertainment, multi-dimensional shopping experience and more, all under one roof at R-Mall, Dombivli.
- The proposed Diva-Manpada station will be a pleasant 5 minute walk from your home in Runwal Gardens.
- Situated At The Centre Of Economic Triangle Of Dombivli, Thane & Kalyan.
- The 126 km long corridor planned from Virar to Alibaug will run adjacent to Runwal Gardens.
- The proposed 70 km railway line will provide connectivity to Panvel and Vasai.
- Situated at the centre of economic triangle of navi Mumbai, Thane & Kalyan
- Subway tunnel proposed to connect katai Toll to Airoli
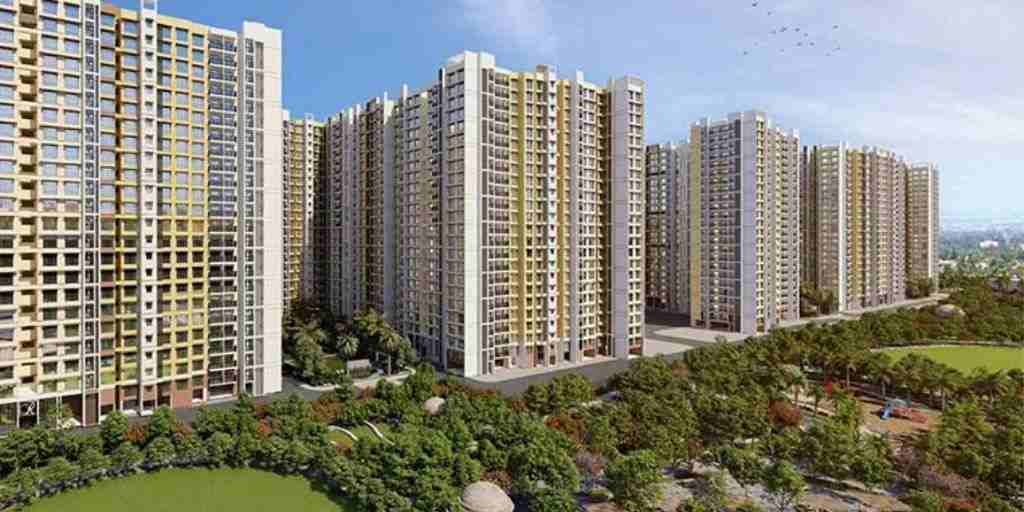
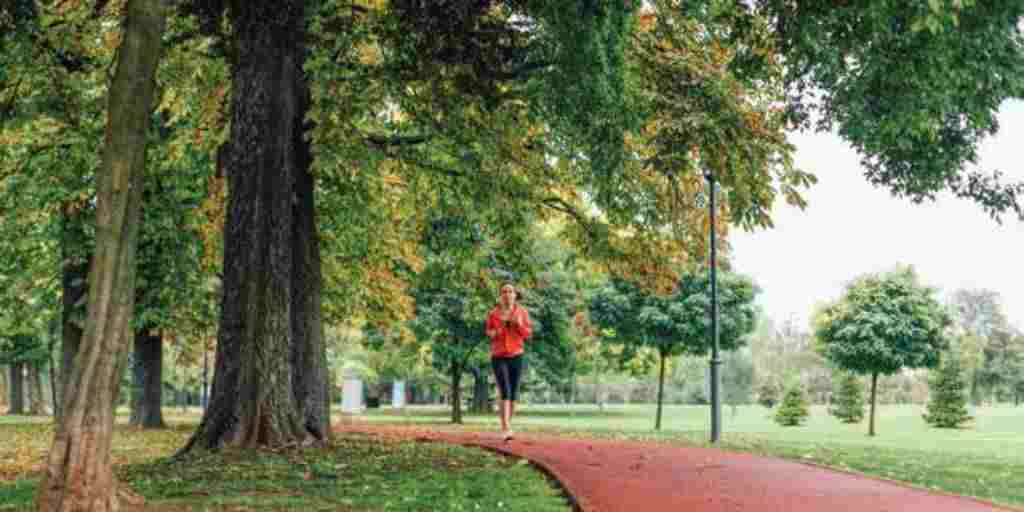
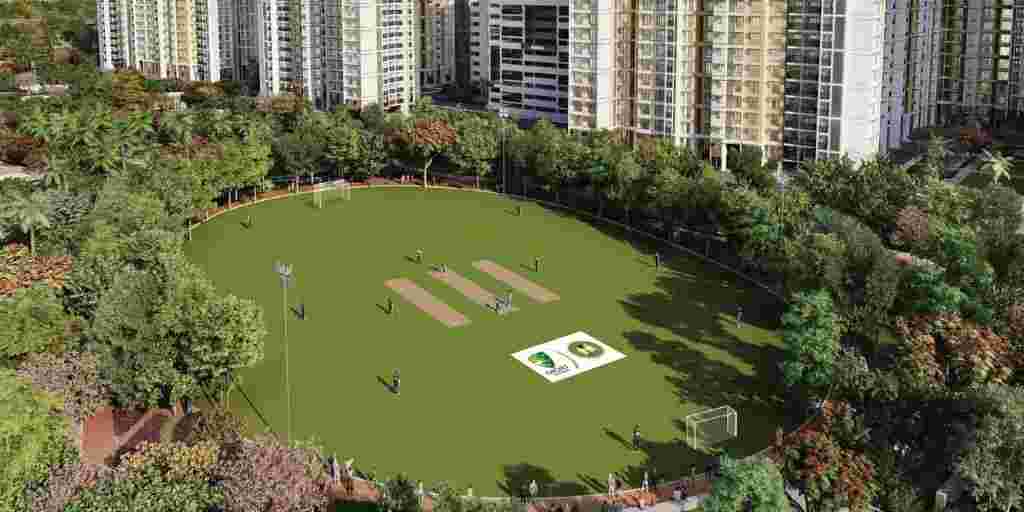
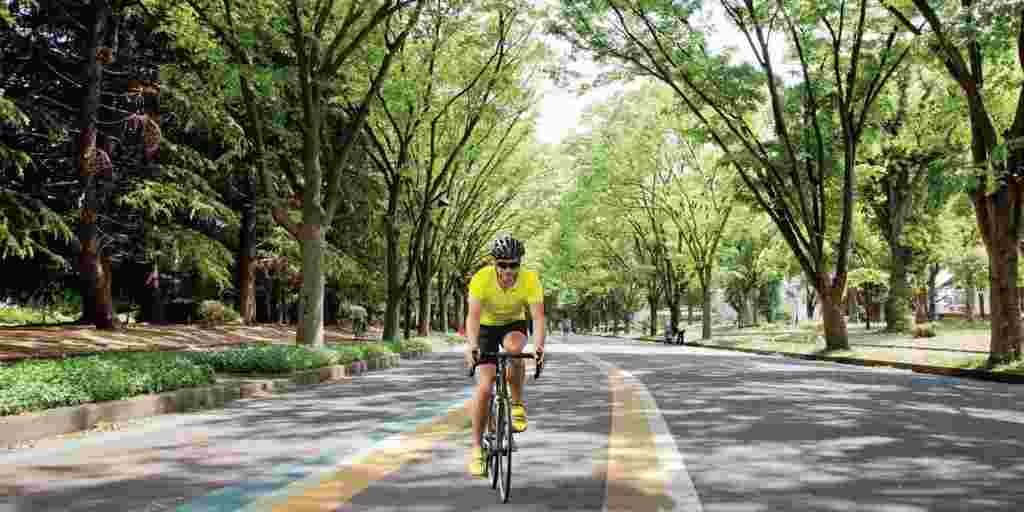
RUNWAL GARDENS CITY
STUNNING FEATURES
- Land size acres:115 acres
- No of building: 50+ building
- No of floors [ storeyed ]: 28/32
- No of flats on each floor: 6/8
- Total no. Of units:168/256
- Runwal Gardens Consists of 2 Phases: East Avenue Phase 1 and North Avenue Phase 2
- Efficiently designed 1, 2 and 3 BHK homes
- It has 30% of open space
- Epic wide front rooms, Garden View apartments and an ideal children’s room.
- Water Conservation, Rain water Harvesting
- Energy management
- Fire Protection & Fire Safety Requirements
- DG backup for common area
- Double height entrance lobby
- Elevators of reputed brand
- Water Supply
- Sewerage (Chamber, Lines, Septic Tank, STP)
- Storm Water Drains




- Runwal Gardens Phase 1 - P51700022699
- Runwal Gardens Phase 2 Bldg no 13-17 - P51700025677
- Runwal Gardens Phase 2 Bldg no 18-23 - P51700024154
- Runwal Gardens Phase 3 Bldg no 24-26 - P51700026228
- Runwal Gardens Phase 3 Bldg no 27-28 - P51700026927
- Runwal Gardens Phase 3 Bldg no 29-30 - P51700028344
- Runwal Gardens Phase 4 Bldg no. 31-32 - P51700029155
- Runwal Gardens Phase 4 Bldg no. 33-34 - P51700030533
- Runwal Gardens Phase 4 Bldg no. 35-36 - P51700031319
- Runwal Gardens Phase 4 Bldg No. 37 - P51700033206
- Runwal Gardens Phase 4 Bldg No. 38 - P51700046550
- Runwal Gardens Phase 5 Bldg no. 39-42 - P51700031609
- Runwal Gardens Phase 6A Bldg No.53-54 - P51700051346
- Runwal Gardens Phase 8 Bldg No. 43 and 45 ~ P51700052441
RUNWAL GARDENS CITY
Management
Home Loan
Runwal garden kalyan has tie-up with many banks and private finance institutions so we will offer complete transparency and right suitable finance provider. Before we offer any finance institutions we understand your loan requirement, your basic income and expenses depending on everything we analyse and we do some research to find right finance provider to you so that it will become hassle free documentation and approve your loan quickly with best % interest rate.
We take care everything from your documentation to process your loan you just need to provide following documents as needed then our team will give best options with good interest rate as it suits.
EXEMPLARY LIFESTYLE
There is something for everyone at Runwal Gardens. A dedicated swimming pool and clubhouse for each cluster, one of the largest podiums in Dombivli, an 8-acre sports complex, high street retail, an international school, a commercial centre, healthcare facilities and much more.
DOMBIVLI’S Best Planned Layout plans
runwal garden city dombivali offer maximum space utilization in its apartments. The apartments are well ventilated & airy with lots of natural light. The large windows help you soak in the lush green surrounds & the additional storage niches enable you to store extra.
ASSURED PROSPERITY
Dombivli is poised to become the fastest growing area in all of MMR. Superb current connectivity to all node of the tri-city area and rapidly transforming future infrastructure will propel Dombivli towards exponential growth in the coming years.
GREENER LIVING
One of the largest central parks in KDMC – 6.5 Acre.
Total 32 Acres of Open Spaces within the City with over 6500+ Trees
Dedicated Greens for each residential cluster
DOMBIVLI’S Best Planned Layout plans
An 8 Acre Sports Academy with FIFA standard Football Field, 3 lawn tennis courts, 2 basketball courts, athletic track, a 50*70m cricket pitch, 4.5km cycling track, Olympic size swimming pool, multi-purpose sports court & much more. There will be international training partners for Football, Basketball & Lawn Tennis.
ROBUST HEALTHCARE
A world-class healthcare centre to come up within Runwal Gardens.
COMMERCE
A thriving business centre to come up within runwal garden in dombivli east
EXCELLENT EDUCATION
One of India’s top educational Institutes coming up in runwal gardens phase 2: Ryan International School, is opening soon within Runwal Gardens. The Residents will get preferred admission to the school once it commences its operations.
SUPREME EXCLUSIVETY
Greatness starts with beautiful architectural planning. Runwal Gardens has
-Dedicated parking
-Dedicated greens
-Dedicated clubhouses
-Dedicated amenities
For all of its residential clusters over & above the city level amenities.
GREAT BRAND
lt is one of the most respected names in real estate today with a total of 51 landmark projects, 30+ million sq. ft. of land developed & 20,000 happy families across 40+ years.
Distance
Runwal gardens to dombivali station distance is hardly 3 to 4 KMs that is one can reach within 10-15 mins interval
Overview Runwal Gardens City
DESIGN STORY WOVEN AROUND YOURSELF
The apartments at North Avenue are based on a design philosophy of ‘natural, resourceful and eco-friendliness. The architecture uses the space intelligently to give you the advantage of living in a spacious, bright, airy and aesthetically pleasing apartment and designed as per Vastu. Since most of the apartments face the gardens, you and your family will always be closer to the lush views of greenery. Runwal Gardens is open for you to feel the excellence.
Your life is all set to change at East Avenue. Cherishing moments welcome and surround you the moment you step in to this completely Gated Community. Runwal Gardens City is open for you to live the exclusive moments.
About Runwal Group
Runwal garden in dombivli is brought to you by Runwal Group, a name to reckon in the real estate industry. Established by Subhash Runwal In 1978, the group has a portfolio of over 65 projects and millions of square feet of real estate. From Napean Sea Road to Thane and from Worll to Chembur, the group has a presence all across Mumbai and MMRDA regions. The Runwal Group, renowned for delivering projects with their signature attributes of clear marketable title, on-time delivery and highest quality standards has brought smiles to over 25,000 families till date. The group’s world-class project.R-City mall Is still a landmark and Is visited by millions of shoppers, every year.
To Get Complete Information about Project Highlights, Amenities, Floor plans & to View Gallery ,
Click on the icons at the bottom.
Or Contact us
Contact Us
FILL THE FORM TO CONTACT OUR TEAM AND INSTANTLY BOOK A SITE VISIT
If you Compare our project with nearby projects like Lodha Casa Azzura, Lodha Casa Premier, Lodha Codename Central
Lodha Palava Casa Olivia, Lodha Palava Codename Premier, You will find our project always best in terms of location and planning, Also when you compare our project with1 bhk flats in dombivali, 2 bhk flats in dombivali, 3 bhk flats in dombivali, 4 bhk flats in dombivali, you will find our pricing to be very competitive
Term Of Use | Privacy Policy | Disclaimer.
The Project is Registered under MahaRERA.
Thank you for visiting our website. We are currently in the process of revising our website in accordance under RERA.We are in the process of updating the website. The content provided on this website is for informational purposes only, and should not be construed as legal advice on any subject matter. Without any limitation or qualification, users hereby agree with this Disclaimer, when accessing or using this website. Copyright – 2021 Heer Properties. Powered by Heer Properties – A51700008348
