
RUNWAL BLISS
Kanjurmarg East
EMIs of only Rs.9999 P.M
1 & 2 BHK Homes
Starting Price
Rs. 29 Lakhs
Onwards
Special Schemes & Offers
Stamp Duty Offer *| 0 GST*
NO Maintainance for 4 years
RUNWAL BLISS
Kanjurmarg East
AMENITIES & GALLERY
EXCLUSIVE RESIDENCIES
LIFESTYLE AMENITIES
SCROLL DOWN TO VIEW
AMENITIES & GALLERY
PREMIUM APARTMENTS
LIMITED INVENTORY
Book Your Site Visit
Let Us Call You !
+91 9920464674
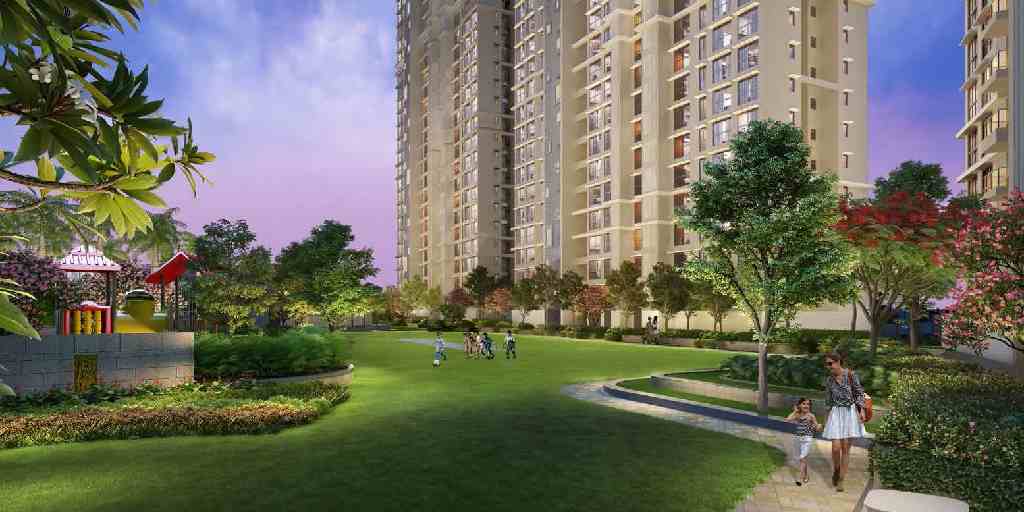
Amenities & Gallery
RUNWAL BLISS
The joys of nature & the luxury of expanse
A beautiful Central Park of approx. 5+ Acres, is situated adjacent to Runwal Bliss. Apart from the large green open spaces inside, resident will also have the luxury of having a huge park just outside. This is a rare luxury in metro cities. Walk, jog, run, play or just relax and soak in the beautiful surroundings.
FEATURED AMENITIES
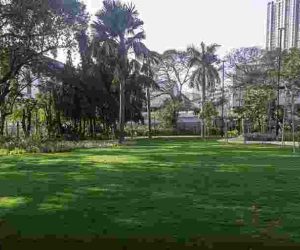
Beautifully Landscaped Spaces
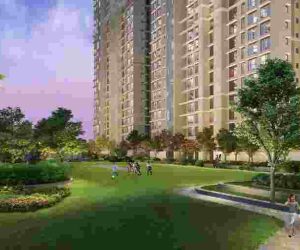
Central Lawn

Creche
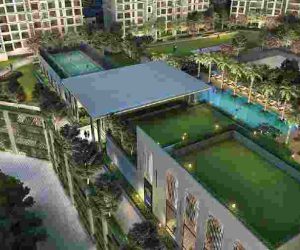
Central Podium

Gym
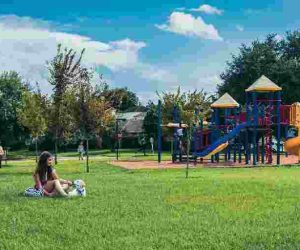
Kids Play Area
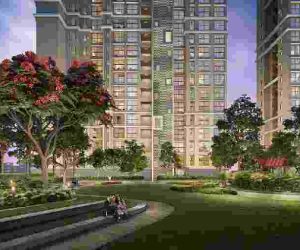
Landscaped Garden
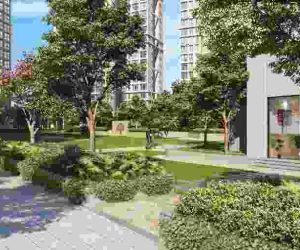
Lush Green Open Spaces
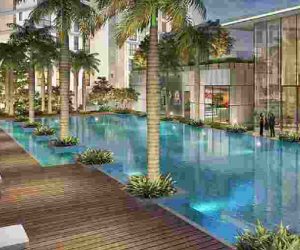
Swimming Pool
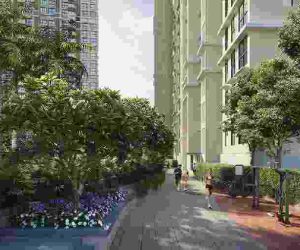
Walking / Jogging Track
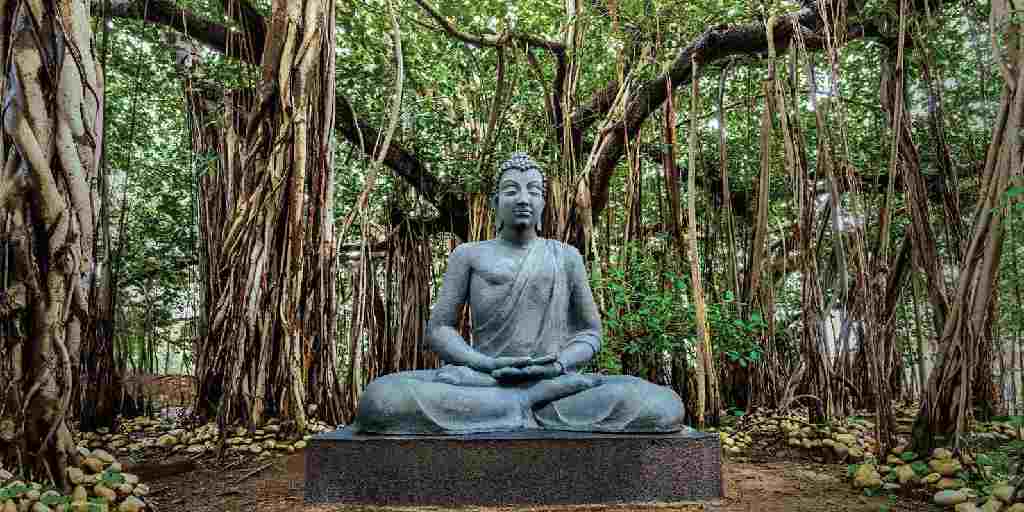
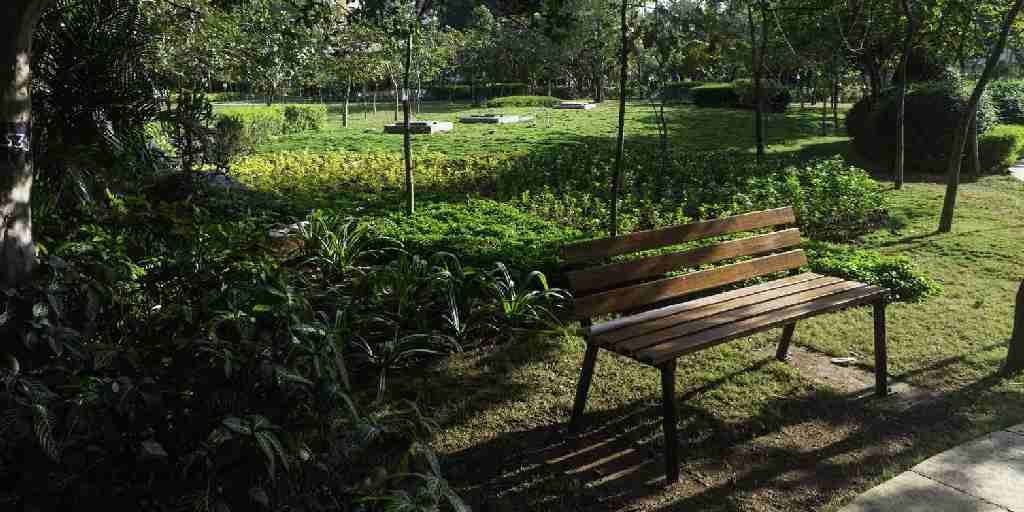
WORLD CLASS AMENITIES
External Amenities
- Wi-fi enabled clubhouse
- Swimming Pool With Kids Pool
- Mini Theatre
- Indoor Games - pool & snooker, chess, carrom, table tennis
- Fully Equipped Gym
- Art & Music Room
- Library
- Yoga Pavilion
- Fully Equipped Gym
- Sports Facilities including tennis courts and basketball courts
- Yoga Pavilion
- Multipurpose Hall
- Squash Court
- Tennis Court
- Landscaped Garden
- Kids Play Area
- Floral Garden
- Skating Rink
- Jogging / Cycling track
- Senior Citizen Corner
- Amphitheatre
Internal Amenities
Infrastructure Facilities
- DG back up in essential & common areas
- Sewage Treatment Plant
- Rainwater Harvesting
- High speed lift in every tower
- Multiple Level Parking
- Intercom facility from lobby to apartment
- Video Door Phone
- CCTV Surveillance
- 2 staircases per tower for emergency exit
INTERNAL SPECIFICATIONS
- Anodized Aluminium Windows
- Laminated flush door for all internal doors
- Solid Flush Door shutter both side laminate finish for main door
- Glazed Vitrified tile flooring in living, dining & all bedroom
- Acrylic / Plastic paint with gypsum finish walls
KITCHEN
- Exhaust Fan
- Provision for water purifier
- Glazed Vitrified Flooring
- Polished Granite Kitchen platforms with stainless steel sink - single bowl
- Branded CP fittings and sanitary ware
- Dado Tiles 2 feet above kitchen platform
BATHROOM
- Exhaust fan in bathrooms
- Bathroom dado up to door height
- Anti-skid tiles in bathrooms
- Branded CP fittings and sanitary ware
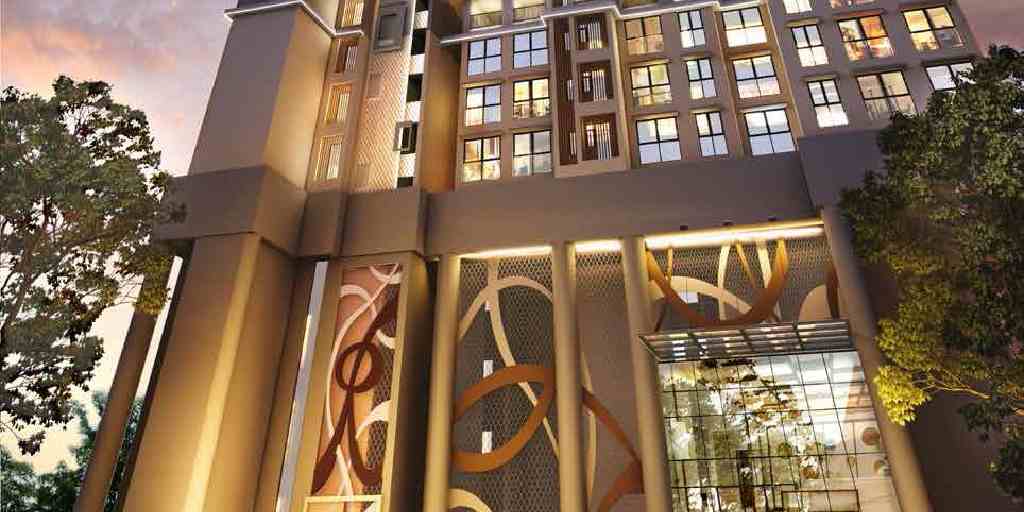
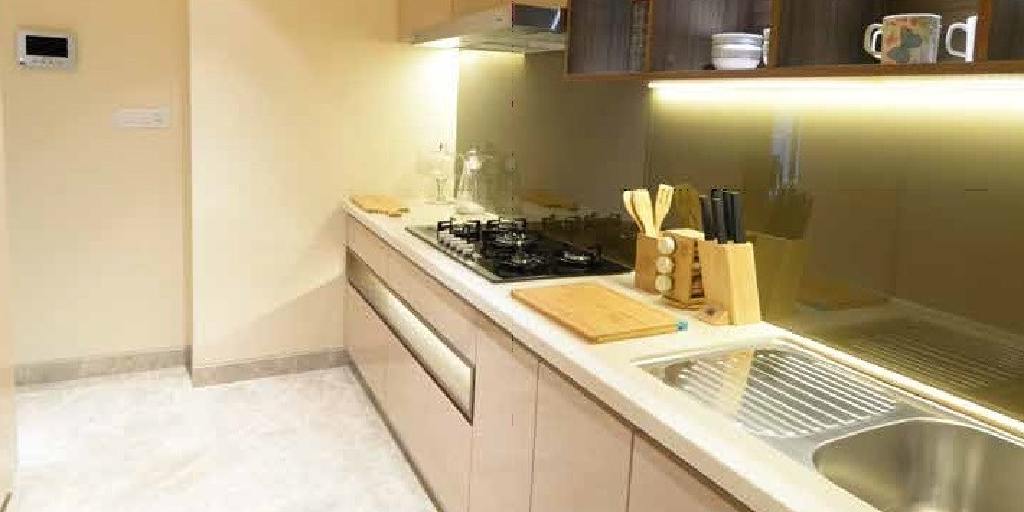
RUNWAL BLISS
PHOTO GALLERY
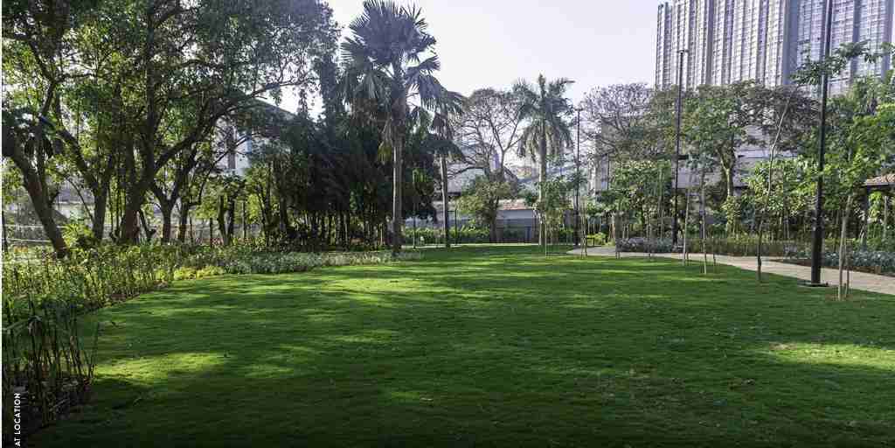
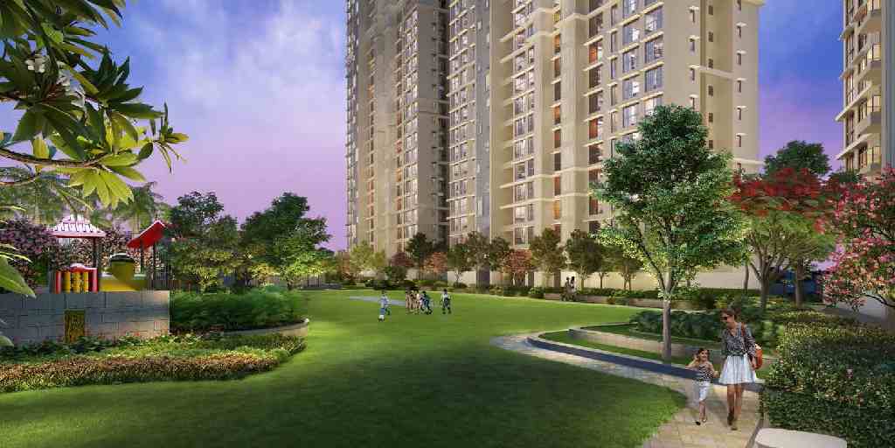
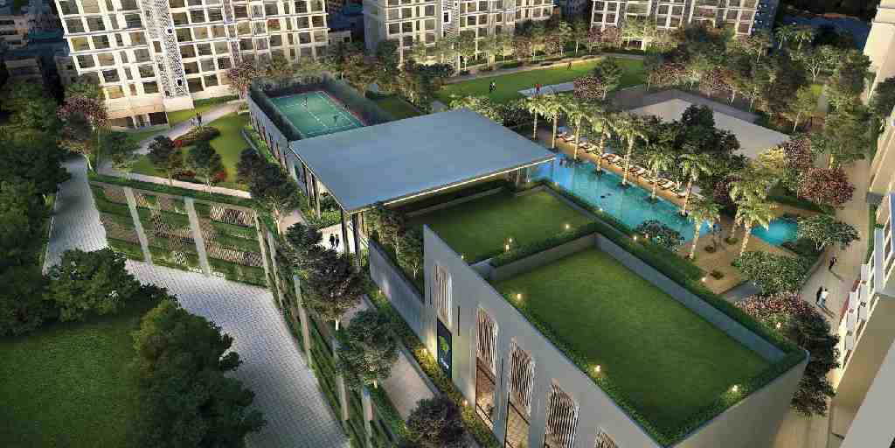
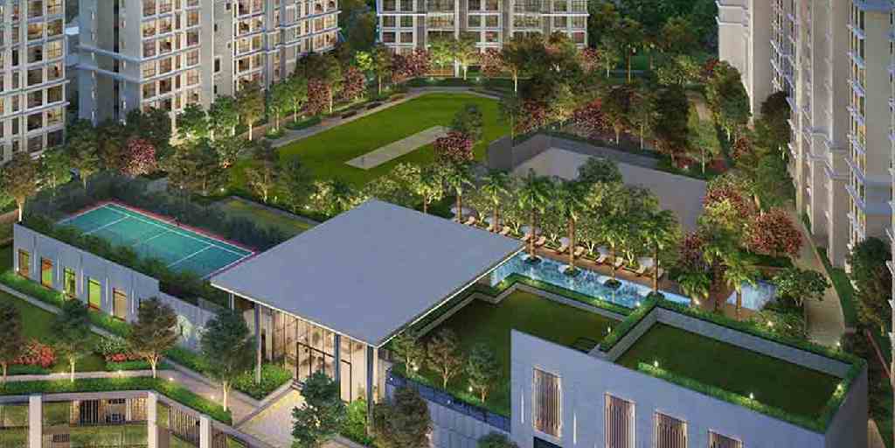
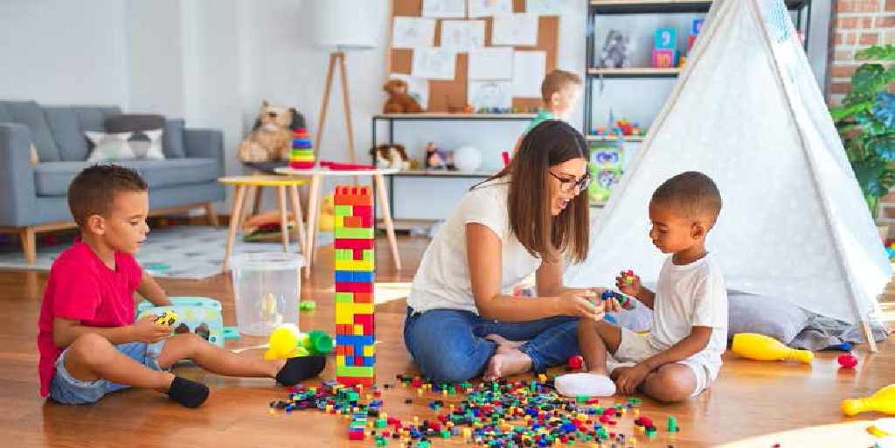

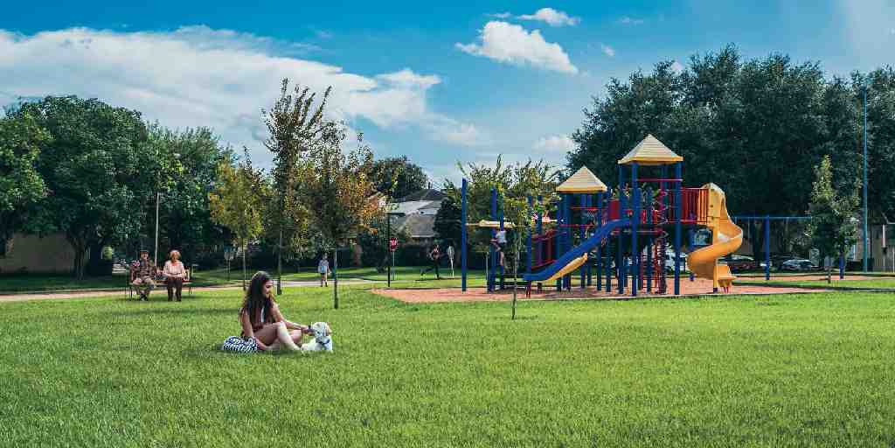
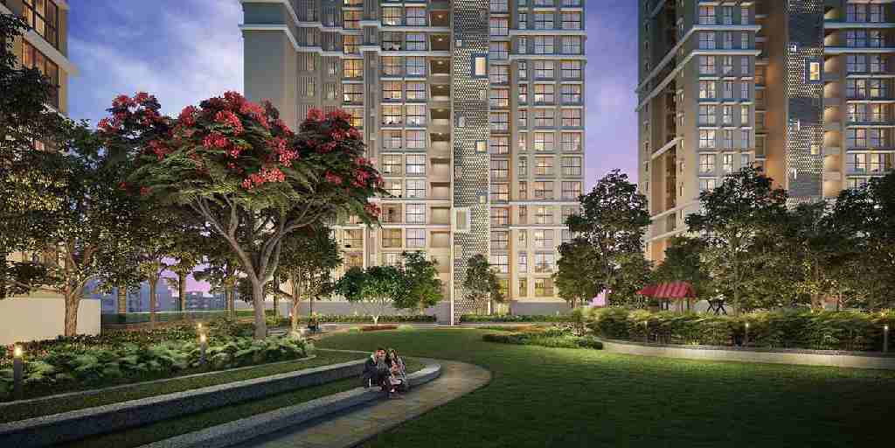
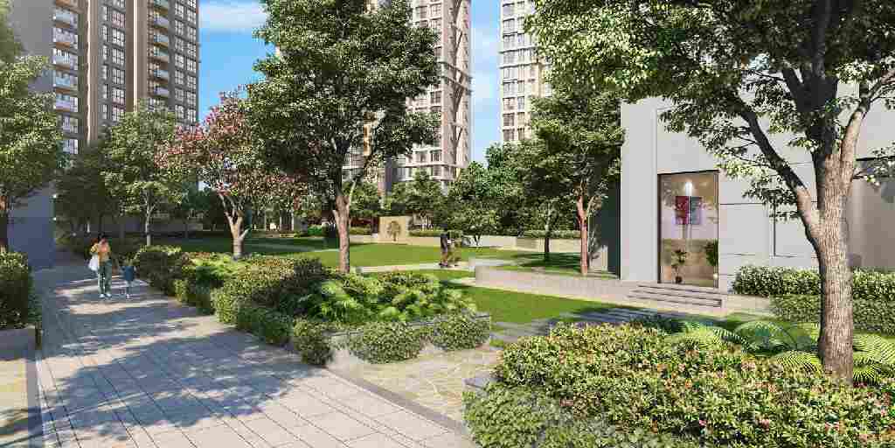
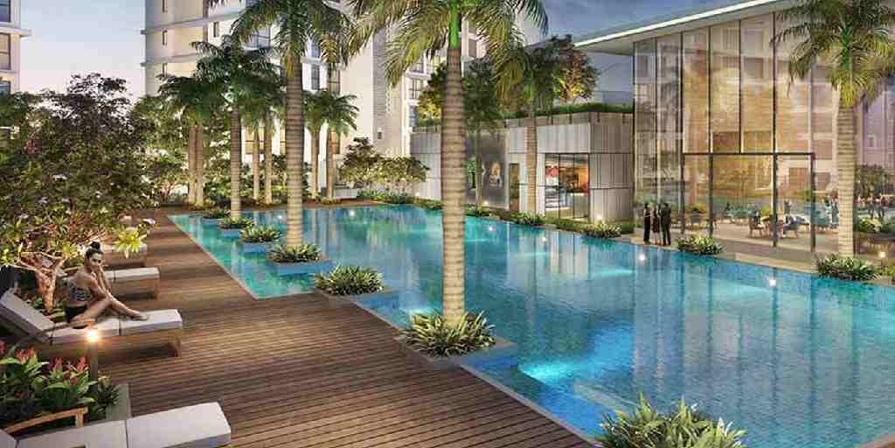

ANCHOR RESIDENCY
Watch the video
State-of-Art Amenities
Clubhouse & Poolside Decks
Exercise your body and mind in a state-of-the-art gymnasium. Or beat your stress at one of its many indoor games. And to top it off, you could rejuvenate yourself at the poolside decks
Open Spaces for All
The beautiful green open spaces at Runwal Bliss have been designed to relax and rejuvenate all members of the family, be it the children or adults
A Healthy Lifestyle
Walk, jog, run, play. Runwal Bliss provides its residents with ample space for all their fitness activities
Luxury & Serenity
Runwal Bliss offers its residents a unique lifestyle which is a perfect blend of luxurious living & natural surroundings
About Runwal Group
REDEFINING FUTURE LIVING FOR YOU
The Mumbai-based Runwal Group was established in 1978 by its visionary Chairman – Mr. Subhash Runwal. Four decades later, the Group has emerged as one of the top developers of India with a huge portfolio and millions of square feet of quality developments. Apart from residential projects, the Group is also a pioneer in the mall development arena and is well known for its iconic project in Mumbai – R City. The Group’s success lies in its dynamic approach, professional team and strong commitment to customer delight.
THE NAME OF TRUST
- A strong legacy of 45+ years
- Portfolio of 65+ projects
- A strong legacy of 45+ years
- Pioneers in mall & retail development
- Known for quality, trust & transparency
- Customer base of 35,000+ happy families
To Get Complete Information about Project Highlights, Amenities, Floor plans & to View Gallery ,
Click on the icons at the bottom.
Or Contact us
Contact Us
FILL THE FORM TO CONTACT OUR TEAM AND INSTANTLY BOOK A SITE VISIT
Term Of Use | Privacy Policy | Disclaimer.
The Project is Registered under MahaRERA.
Thank you for visiting our website. We are currently in the process of revising our website in accordance under RERA.We are in the process of updating the website. The content provided on this website is for informational purposes only, and should not be construed as legal advice on any subject matter. Without any limitation or qualification, users hereby agree with this Disclaimer, when accessing or using this website. Copyright – 2021 Heer Properties. Powered by Heer Properties – A51700008348
