
AAKRUTI OM PRIYADARSHANI
Ghatkopar East
EMI of only Rs.9,999 P.M
1 & 2 BHK Homes
Starting Price
Rs. 29 Lakhs
Onwards
Special Schemes & Offers
Stamp Duty Offer *| 0 GST*
NO Maintainance for 4 years
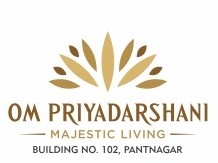
OM PRIYADARSHANI
Ghatkopar East
OVERVIEW
Vastu Compliant Designed Residential Spaces
Premium 1 BHK, 2 BHK & Jodi Homes
Starting Price
₹ 99 Lacs*
Onwards
SPECIAL SCHEMES & OFFERS
Spot Booking Offers*Spot Booking Offers*Spot Booking Offers*
FOR LIMITED PERIOD
Book Your Site Visit
Let Us Call You !
+91 9920464674
LOCATION
Ghatkopar East
UNIT TYPE
1 BHK / 2 BHK / Jodi
PRICE RANGE
₹ 99 Lacs* - ₹ 2.52 Cr*
STATUS
Under Construction
A Majestic Living !
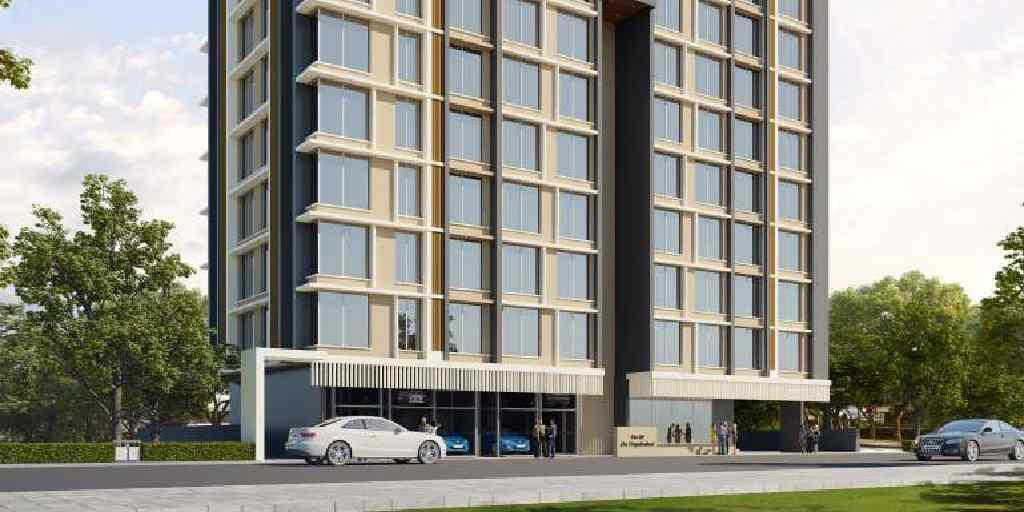
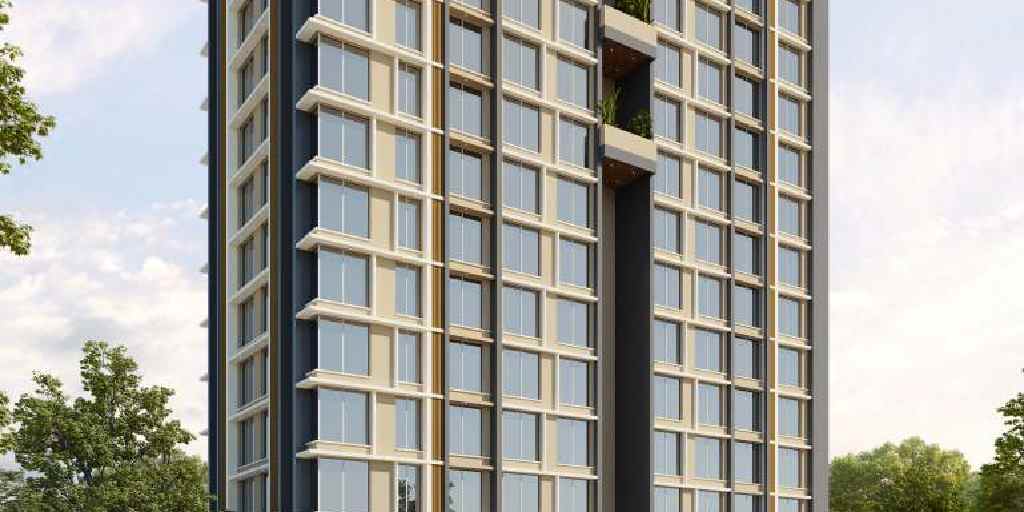

OM PRIYADARSHANI
KEY Highlights
- Building No.102
- Status : Under-Construction
- Vastu Compliant Designed Residential Spaces
- Ample Parking Space
- Ground + Rooftop Amenities
- MAHARERA No. P51800052127
- Possession : Diwali 2025
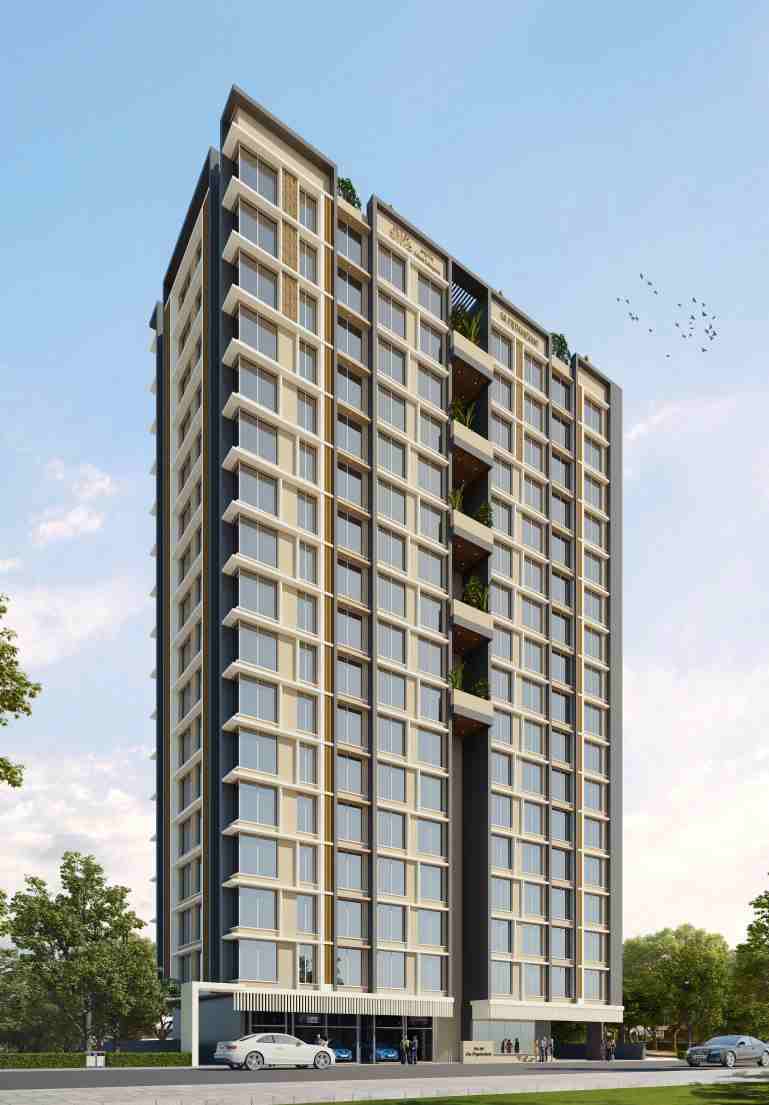
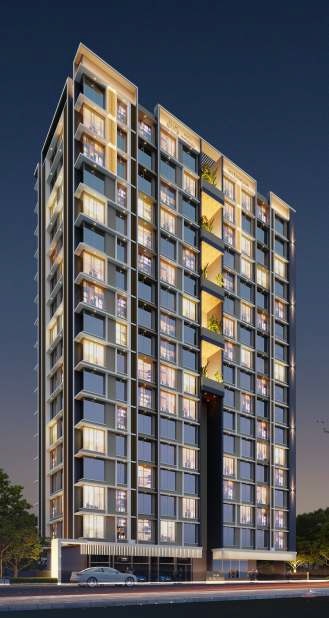
OM PRIYADARSHANI
STUNNING FEATURES
- Total Land Size: 0.21 Acres
- Total no. of buildings: 1
- Total no. of floors / Storeyed: G+16 Residential Storey
- Type of Residential units: 1 BHK, 2 BHK, 2.5 BHK, 3.5 BHK
- Total no. of Residential units: 101
- Total no. of Lifts in each Building: 3 Branded Hi-Speed Elevators
- Parking Type:
- Parking Floors:
- Amenities on the floor: Ground & Rooftop
OM PRIYADARSHANI GHATKOPAR EAST
Management
Coming Soon…
About Aakruti Enterprises
Aakruti Enterprises are a prominent name in the Real Estate and Property Development domain of India. This group has the vision to develop India’s infrastructure industry. The plans of the architects and engineers of this group show that they have a futuristic view which will allow them to design homes which will be commonly found in future. The professionals of Aakruti Enterprises are committed to their work and have proper work ethics. They are an expert in the field and are skilled, competent and determined to reinvent Indian infrastructure. The praise of the customers and clients is the best reward for the hard work put in by this group.
Overview Om Priyadarshani
Coming Soon…
To Get Complete Information about Project Highlights, Amenities, Floor plans & to View Gallery ,
Click on the icons at the bottom.
Or Contact us
Contact Us
FILL THE FORM TO CONTACT OUR TEAM AND INSTANTLY BOOK A SITE VISIT
Term Of Use | Privacy Policy | Disclaimer.
The Project is Registered under MahaRERA.
Thank you for visiting our website. We are currently in the process of revising our website in accordance under RERA.We are in the process of updating the website. The content provided on this website is for informational purposes only, and should not be construed as legal advice on any subject matter. Without any limitation or qualification, users hereby agree with this Disclaimer, when accessing or using this website. Copyright – 2021 Heer Properties. Powered by Heer Properties – A51700008348
