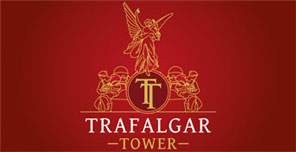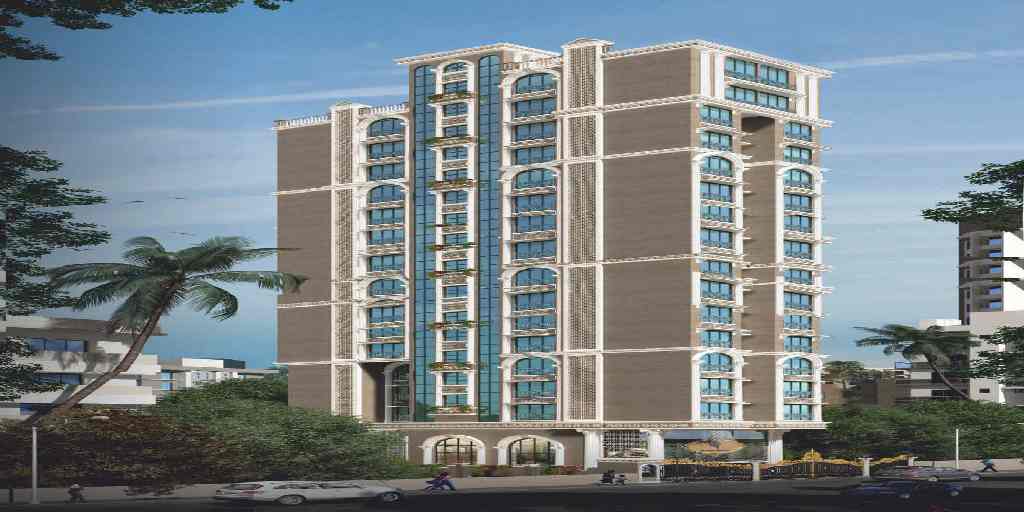
TRAFALGAR TOWER
Ghatkopar East
EMI of only Rs.9,999 P.M
1 & 2 BHK Homes
Starting Price
Rs. 29 Lakhs
Onwards
Special Schemes & Offers
Stamp Duty Offer *| 0 GST*
NO Maintainance for 4 years

TRAFALGAR TOWER
Ghatkopar East
LOCATION & CONNECTIVITY
WELL DEVELOPED LOCATION
EASY CONNECTIVITY
SCROLL DOWN TO VIEW
LOCATION & CONNECTIVITY
WELL CONNECTED BY ROAD, RAIL & METRO
LIMITED INVENTORY
Book Your Site Visit
Let Us Call You !
+91 9920464674
LOCATION & CONNECTIVITY
TRAFALGAR TOWER
Be at the heart of it all at Trafalgar Tower. Located near Vikrant Circle In Ghatkopar, it is well connected to the metro and railway stations, giving you luxuries that go well beyond the project. Schools, hospitals, workplaces, restaurants, shops and places of worship are all just a short drive away, while the ease of access to the Eastern Express Highway adds to Its locational advantages. The Ghatkopar Railway and Metro Station are within walking distance, so there’s no end to your convenience. Everything is within arm’s reach at Trafalgar Tower, so is your peace of mind.
CONNECTIVITY
TRAFALGAR TOWER

The Perfect Location
- Eastern Express Highway – 9.3 km*
- Ghatkopar Railway Station – 1.5 km*
- Lokmanya Tilak Terminus – 3.2 km *
- Ghatkopar Metro Station – 13 km *
- Airport – 11.5 km *
- Ashirwad Heart Hospital – 290 m *
- Mamta Maternity Home – 550 m *
- Rajwadi Hospital – 900 m*
- Ramji Assar Vidyalaya – 950 m *
- Institutions Vidya Bhavan High School – 500 m *
- K. J. Somaiya College of Business Management – 1.2 km*
- Lions Club of Ghatkopar – 900 m *
- Shri Swaminarayan Mandir – 650 m*
- Parasdham – 600 m *
- Jain Derasar – 650 m *
- Shri Tirupati Balaji Mandir – 400 m *
- Siddhivinayak (Ghatkopar) – 1.2 km*
Best Location & Connectivity
GHATKOPAR- THE NERVE CENTRE OF SUBURBAN MUMBAI.
Today, the Central Suburbs of Mumbai, especially Ghatkopar, are rated as one of the hottest real estate belts of Mumbai. The Central Suburbs of Mumbai have seen an immense growth in terms of connectivity and infrastructure projects. The metro and monorail services, and the roadways approved /being constructed /completed have boosted real estate demands in Ghatkopar and adjoining areas to new heights.
About Akshay Group
MAKING HEADLINES EXCERPTS FROM THE PRESS
While pursuing his Construction Management degree at Oxford University, Akshay Arora was exposed to the simple yet elegant charm of Classical British architecture. He joined Akshay Group as their Executive Director and embarked upon a journey to revive the timeless beauty of British architecture. One of India’s leading architects. Mr. Rem Kabul. was roped in for the project and that was when Trafalgar Tower was born.
Envisioned as a landmark redevelopment project. Trafalgar Tower takes you back in time with its unique architecture and design. From the exquisite entrance gate to the palace guards. every aspect is a step back in time to the glory days of British architecture. Located near Vikrant Circle. a sought after real estate belt in Ghatkopar. the project Is one of the few ones in the area to offer Housekeeping and Concierge services, as well as amenities such as a Sky Lounge. Fitness Centre and Yoga Deck.
Trafalgar Tower was bestowed with the Iconic Upcoming Redevelopment Project 2016 award at the Mid-Day Real Estate Icons Awards, by the MLA of Ghatkopar, Honourable Mr. Prakash Mehra. It is a testament to the hard work and dedication of the entire team at Akshay Group and a sign of great things to come in the future.
To Get Complete Information about Project Highlights, Amenities, Floor plans & to View Gallery ,
Click on the icons at the bottom.
Or Contact us
Contact Us
FILL THE FORM TO CONTACT OUR TEAM AND INSTANTLY BOOK A SITE VISIT
Term Of Use | Privacy Policy | Disclaimer.
The Project is Registered under MahaRERA.
Thank you for visiting our website. We are currently in the process of revising our website in accordance under RERA.We are in the process of updating the website. The content provided on this website is for informational purposes only, and should not be construed as legal advice on any subject matter. Without any limitation or qualification, users hereby agree with this Disclaimer, when accessing or using this website. Copyright – 2021 Heer Properties. Powered by Heer Properties – A51700008348
